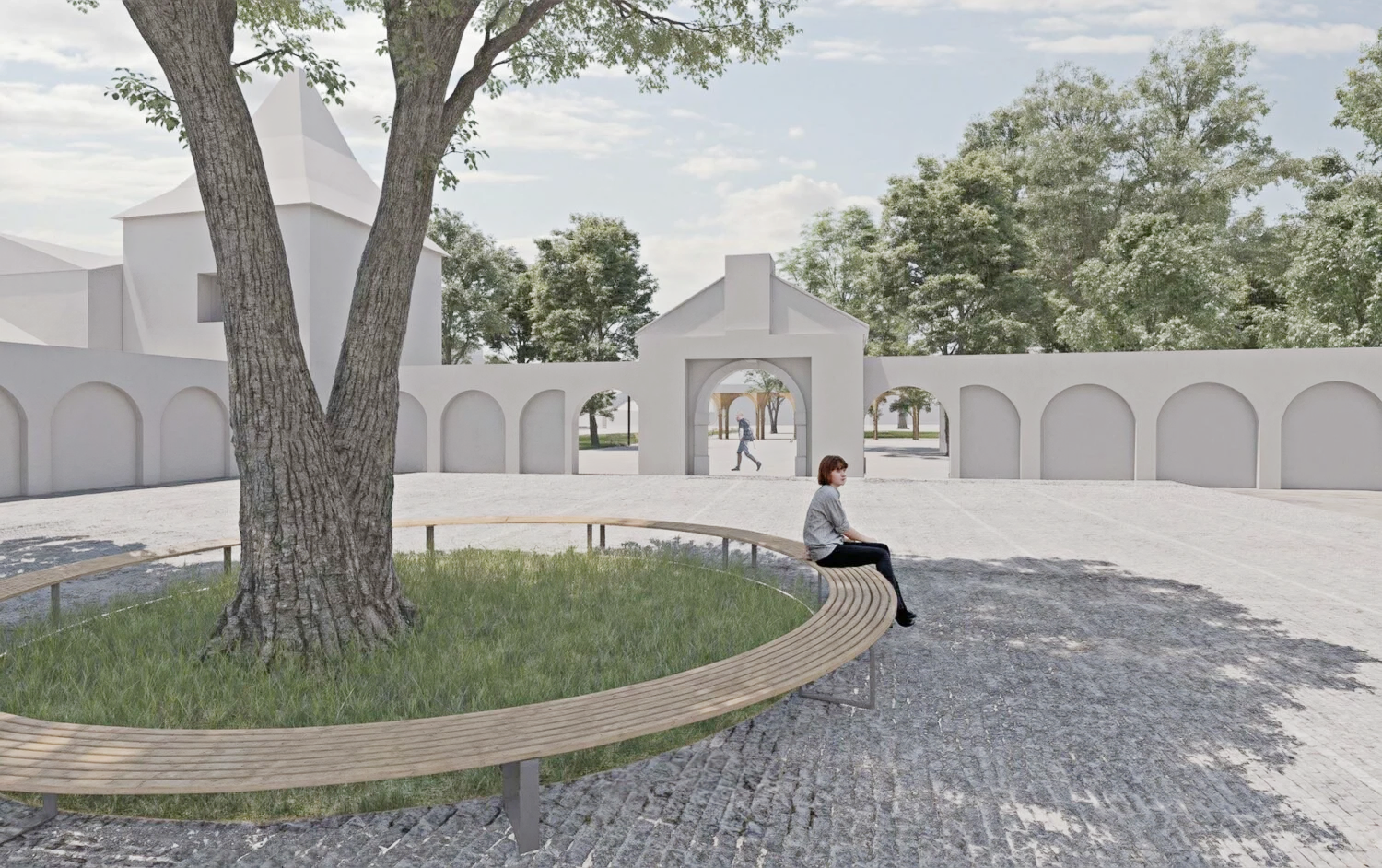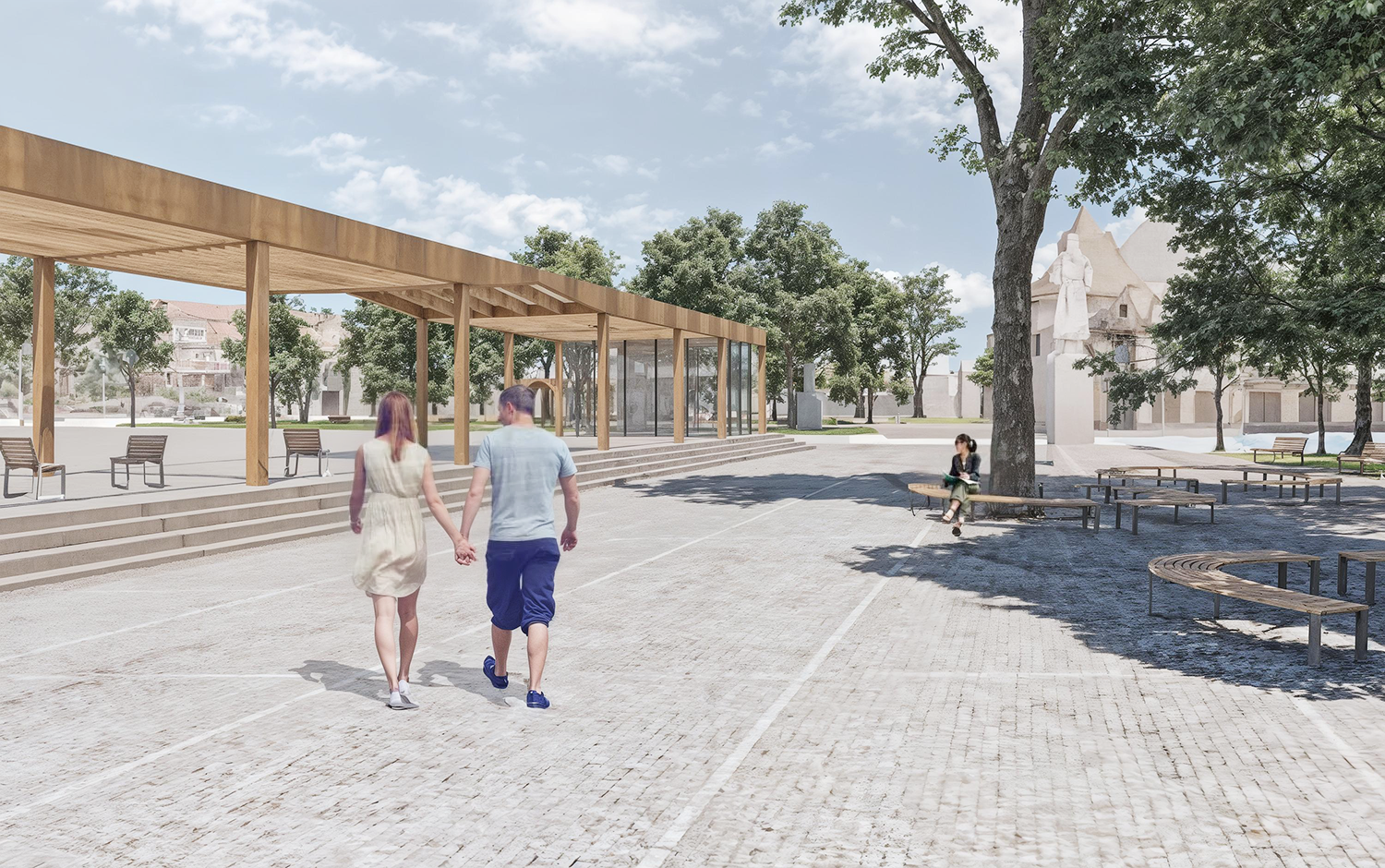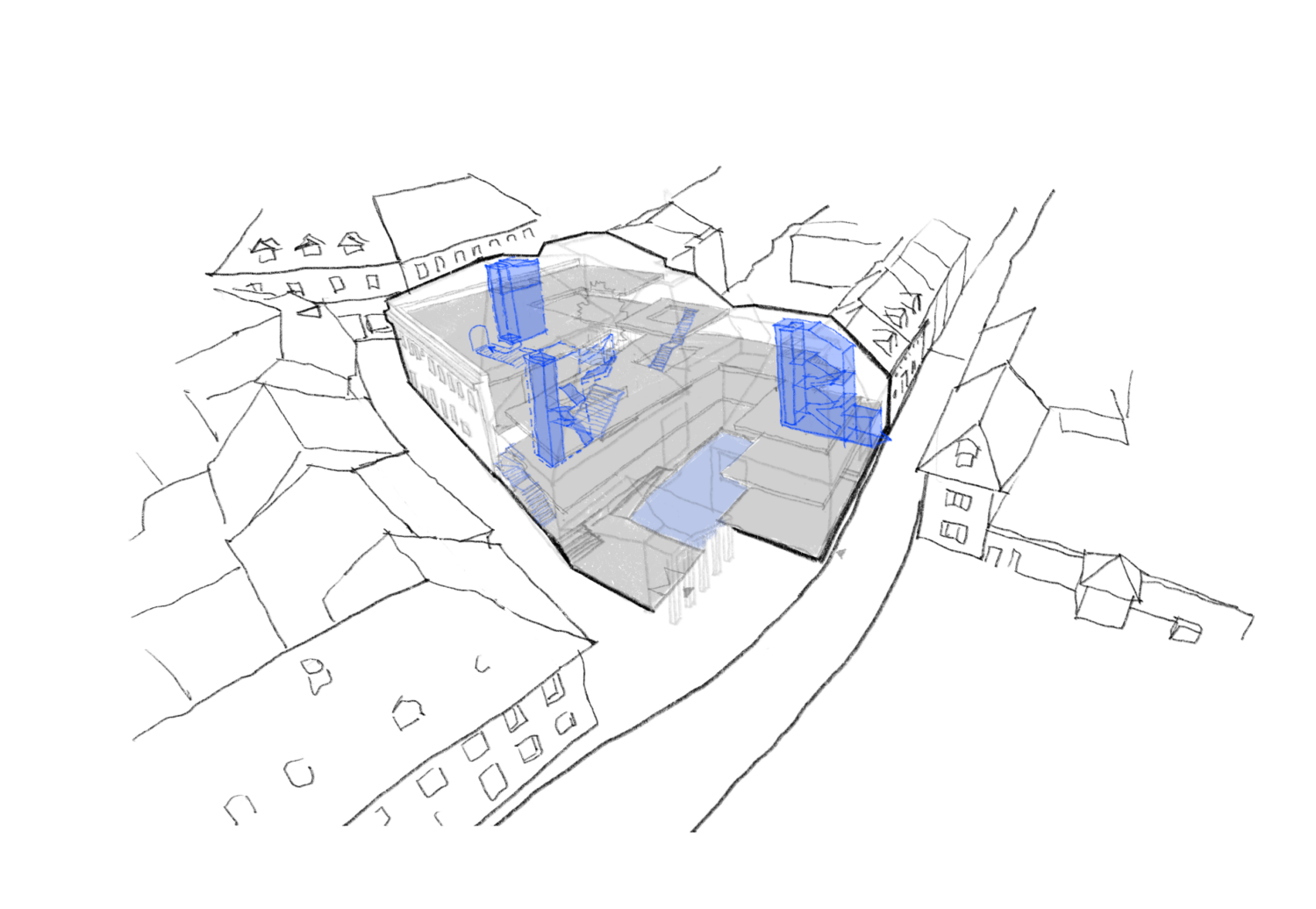TOWN CENTRE OF MALACKY
2nd place in an architectural competition
Malacky, Slovakia
study 2018

The proposed space in the center of the city Malacky is significantly negatively affected by the traffic intersection, which delimits it from the northeast and divides it into 2 parts with one of its branches – Kláštorné and Mierové Square. The trend in the creation of contemporary public spaces is the suppression of traffic, or prioritizing pedestrians and cyclists at the expense of traffic. In this way, we propose an ideal modification of the intersection from the point of view of the quality criteria of public spaces – we reduce the number of turning lanes on the shoulders. We are reducing the number and length of pedestrian crossings that a pedestrian must cross to cross the intersection.


We propose Mierové Square as a space for public events. The square is dominated by a variable free area defined by elevation, with a minimum of fixed furniture. We propose a part of the peace square in front of the business incubator as a residential area. It is dominated by the statue of M.R. Štefánik and native trees.

The dominant feature of the Kláštorné Square design is the living area in front of the entrance portal to the area in front of the church and school to which it adjoins. We strengthen the relationship between these two spaces with unified paving and placing a fountain on one side and a circular bench on the other side of the portal.
following are conceptual diagrams and perspectives (1st phase of competition)



