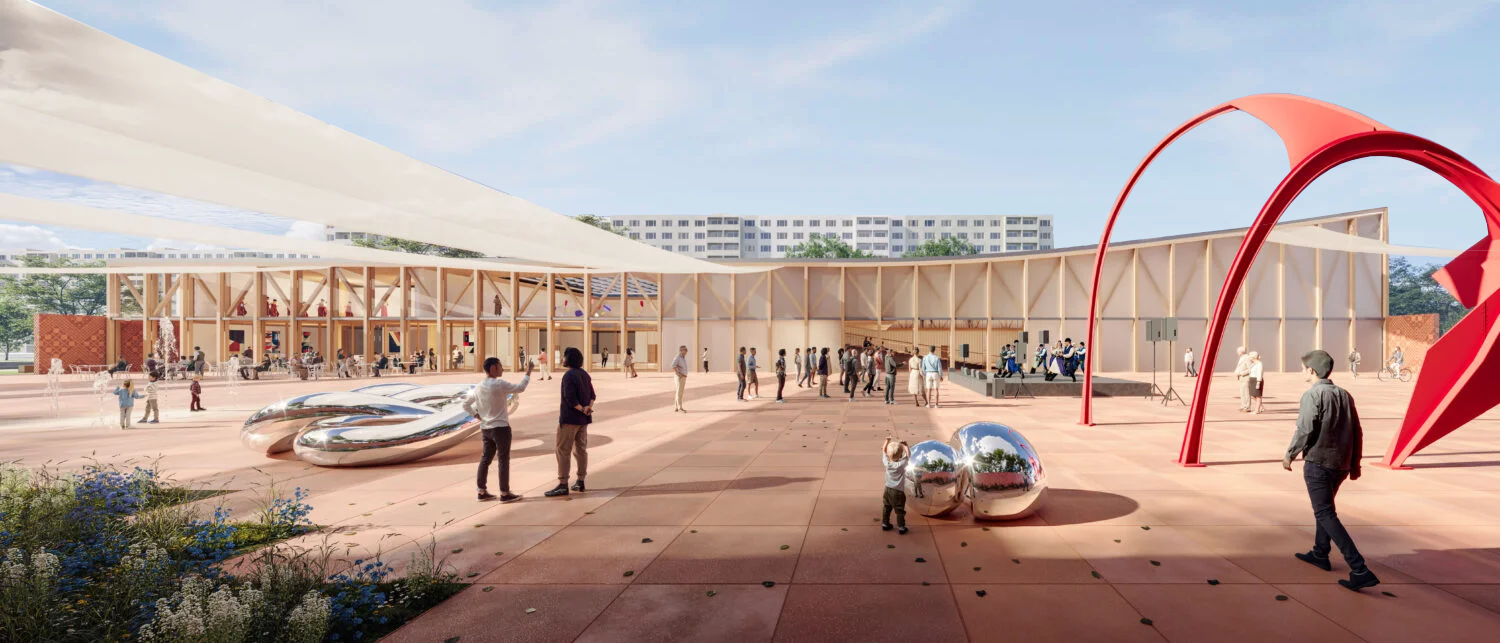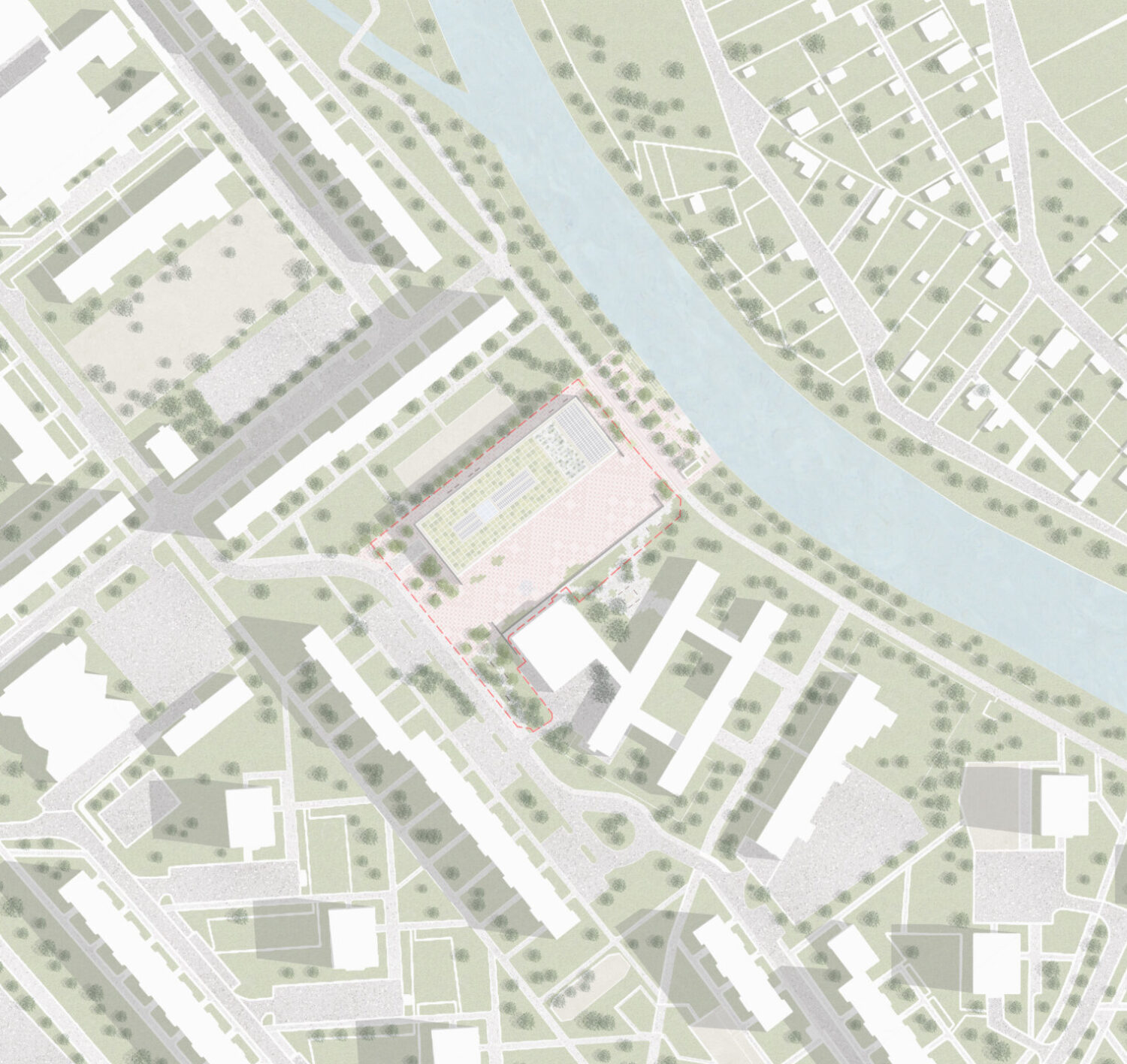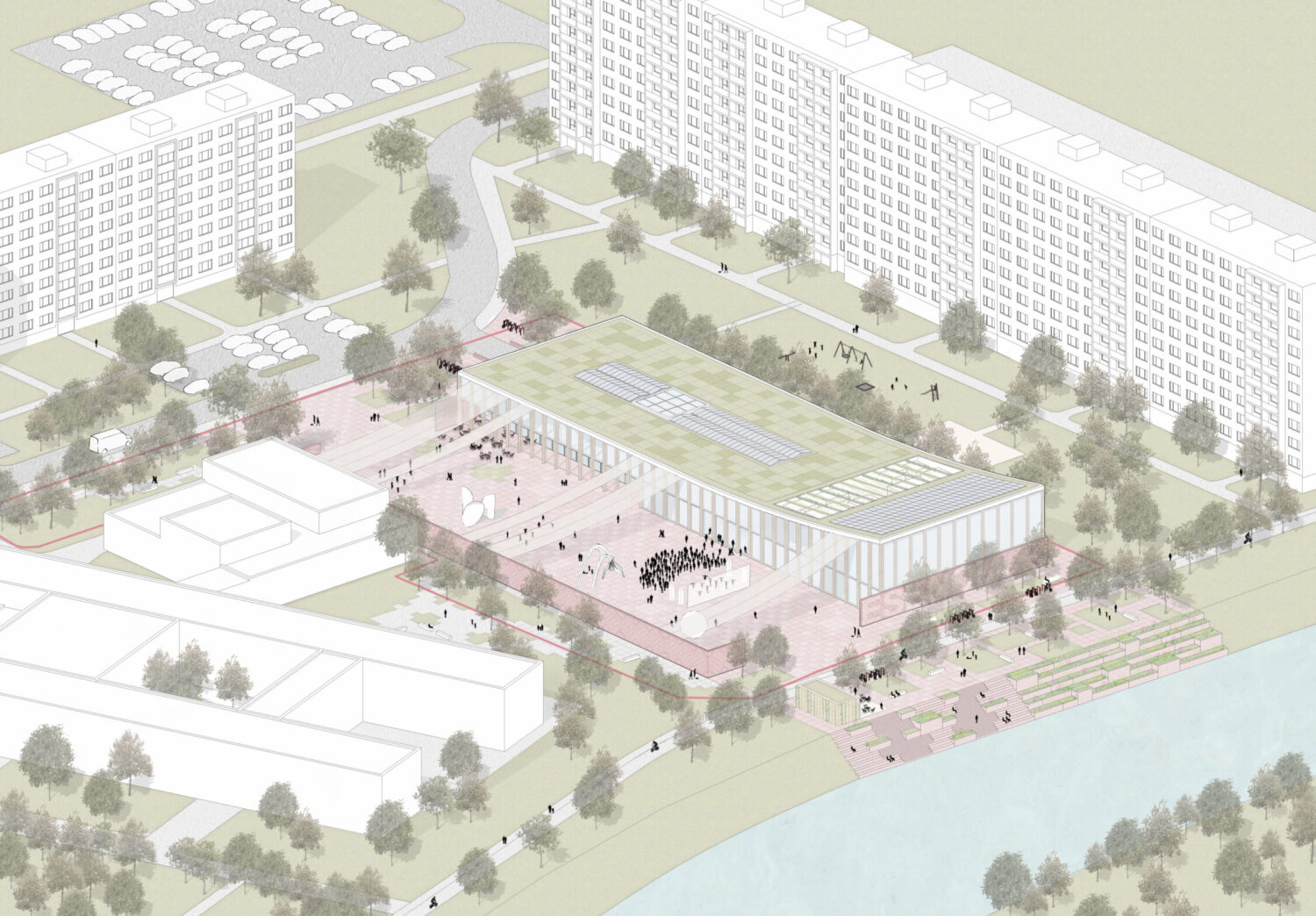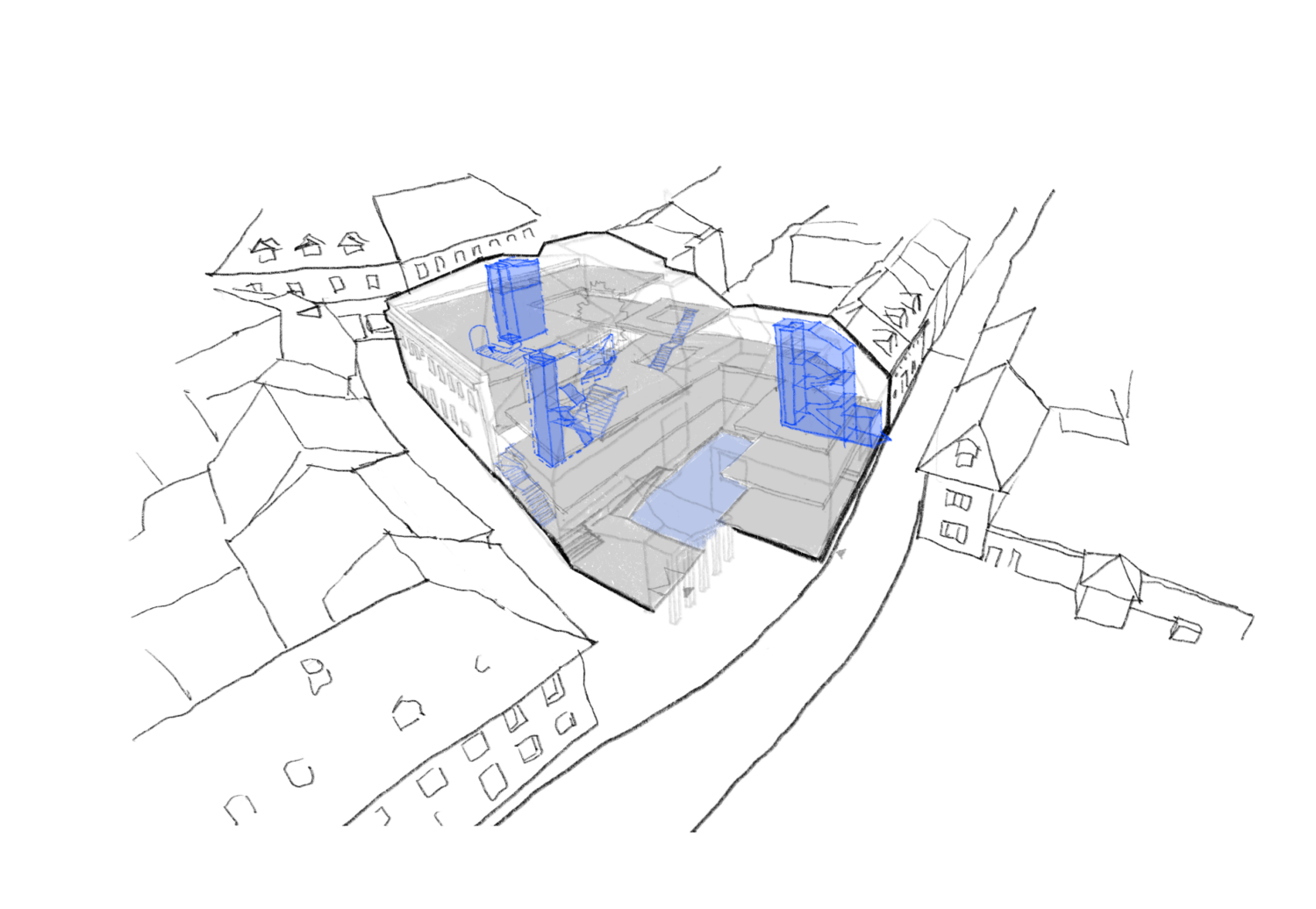CENTRE FOR TRADITIONAL ART AND DANCES
competition project (6th place in a two phase cometition)
Košice, Slovensko
study 2024

The prototype for the design of the Folk Culture Center was the “Courtyard” – a space between houses where folk dances, singing, and festivities traditionally took place. The linear structure, which, despite its location in the middle of a housing estate, references rural houses in its form, is positioned perpendicular to the river. This orientation is shared by the neighboring school and other buildings in the area.

The structure uses traditional materials such as brick, wood, and fabric that the movable blinds shading the outside performance area are made of. The building also incorporates a traditional lace pattern. By abstracting it into a square grid, this pattern enhances the expression of the wall surrounding the area.



We have designed the building as a two-story structure. The entrance is located in the courtyard, which is accessible from a forecourt facing the housing estate as well as from the riverside. Approximately in the center of the building, there is a two-story lobby illuminated by a skylight. In addition to serving as an entrance area, this space allows for various installations and exhibitions, attracting visitors to different functional sections.
The main hall includes backstage facilities with dressing rooms, and on the second floor, there is a balcony. Opposite the hall, there is a gallery and exhibition space, a café/bar for visitors, creative workshops, and a souvenir shop featuring handcrafted products.
The second floor primarily houses training and rehearsal rooms, studios, the administrative section with offices, and an archive/library dedicated to traditional culture.


