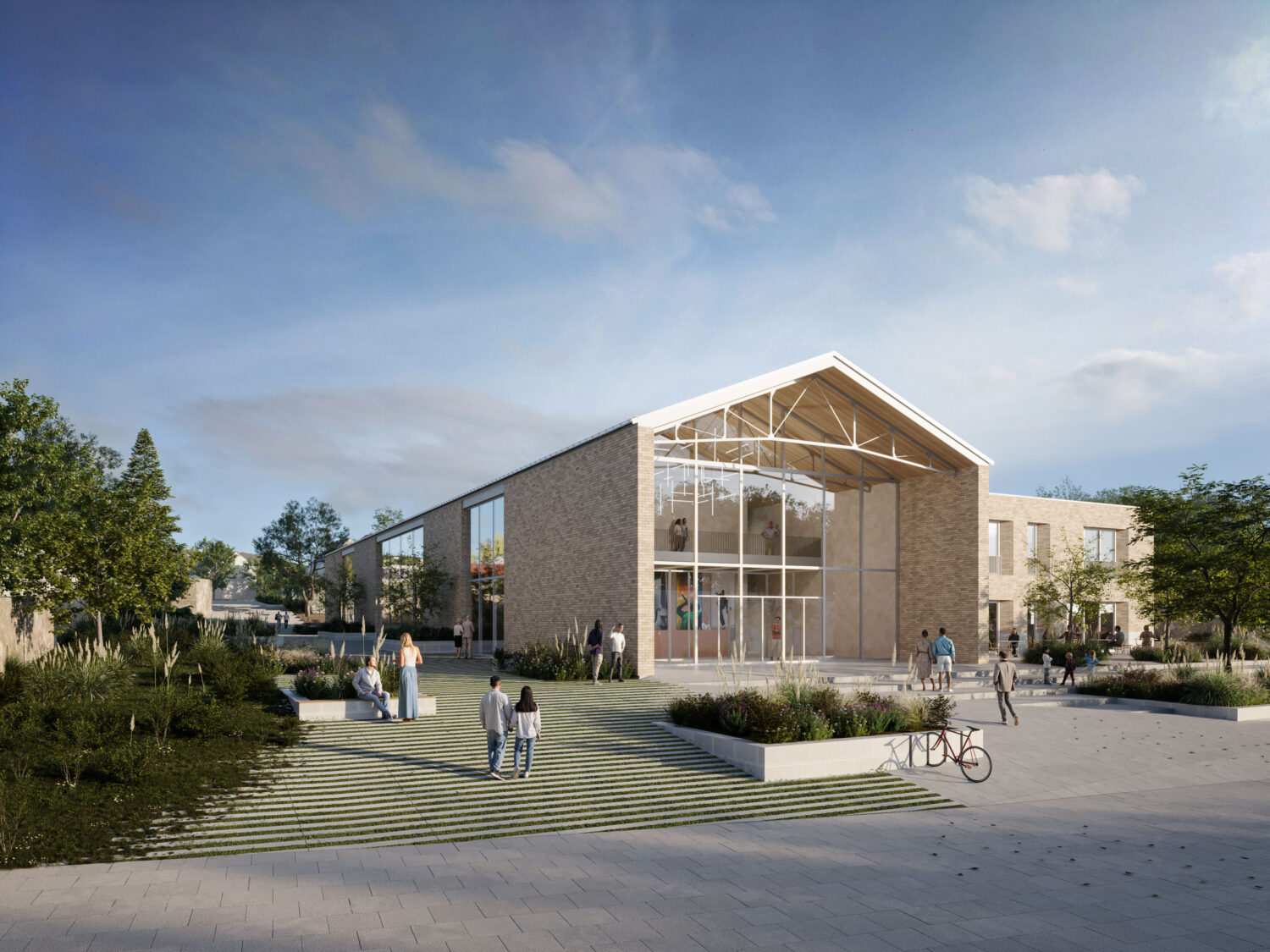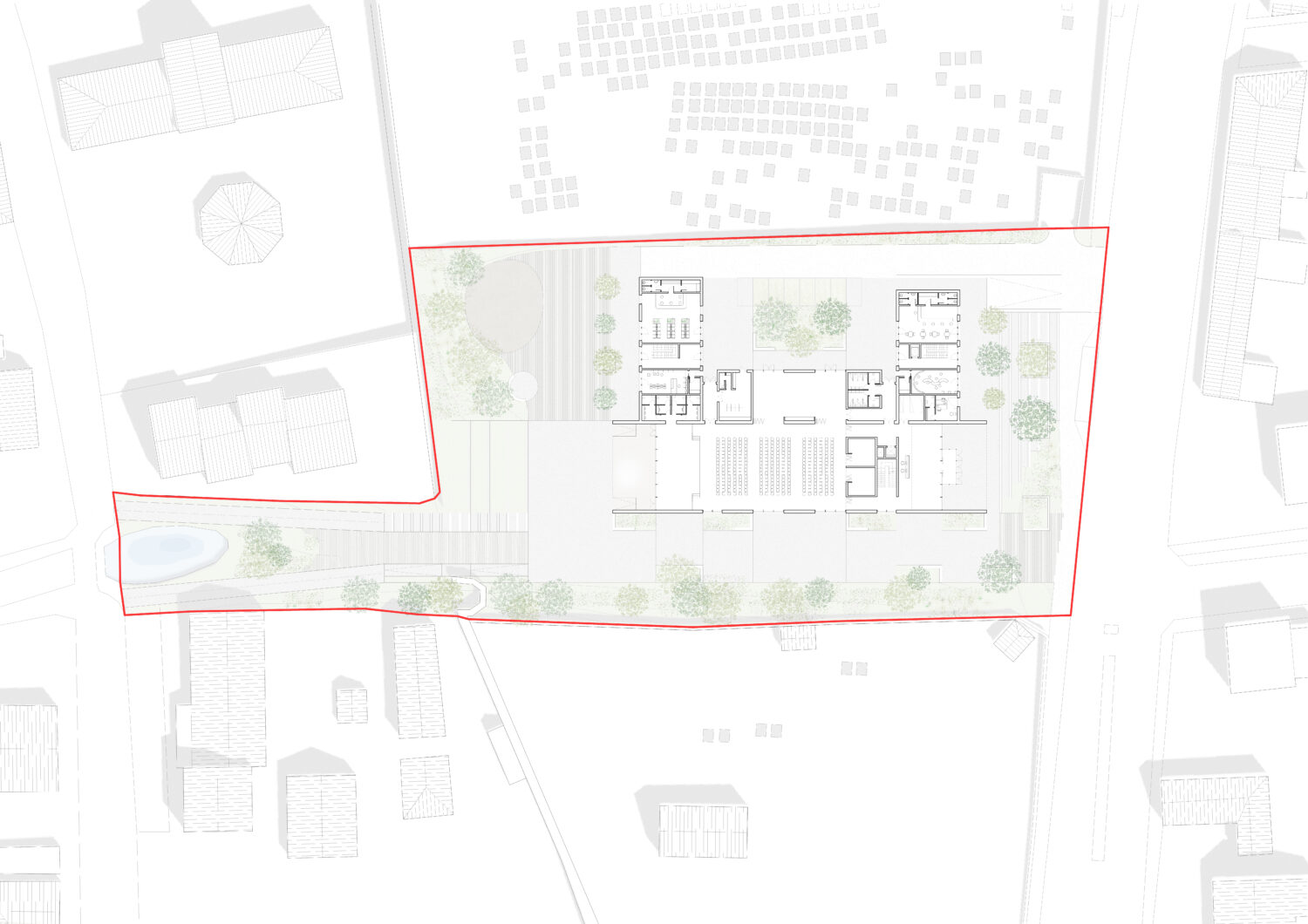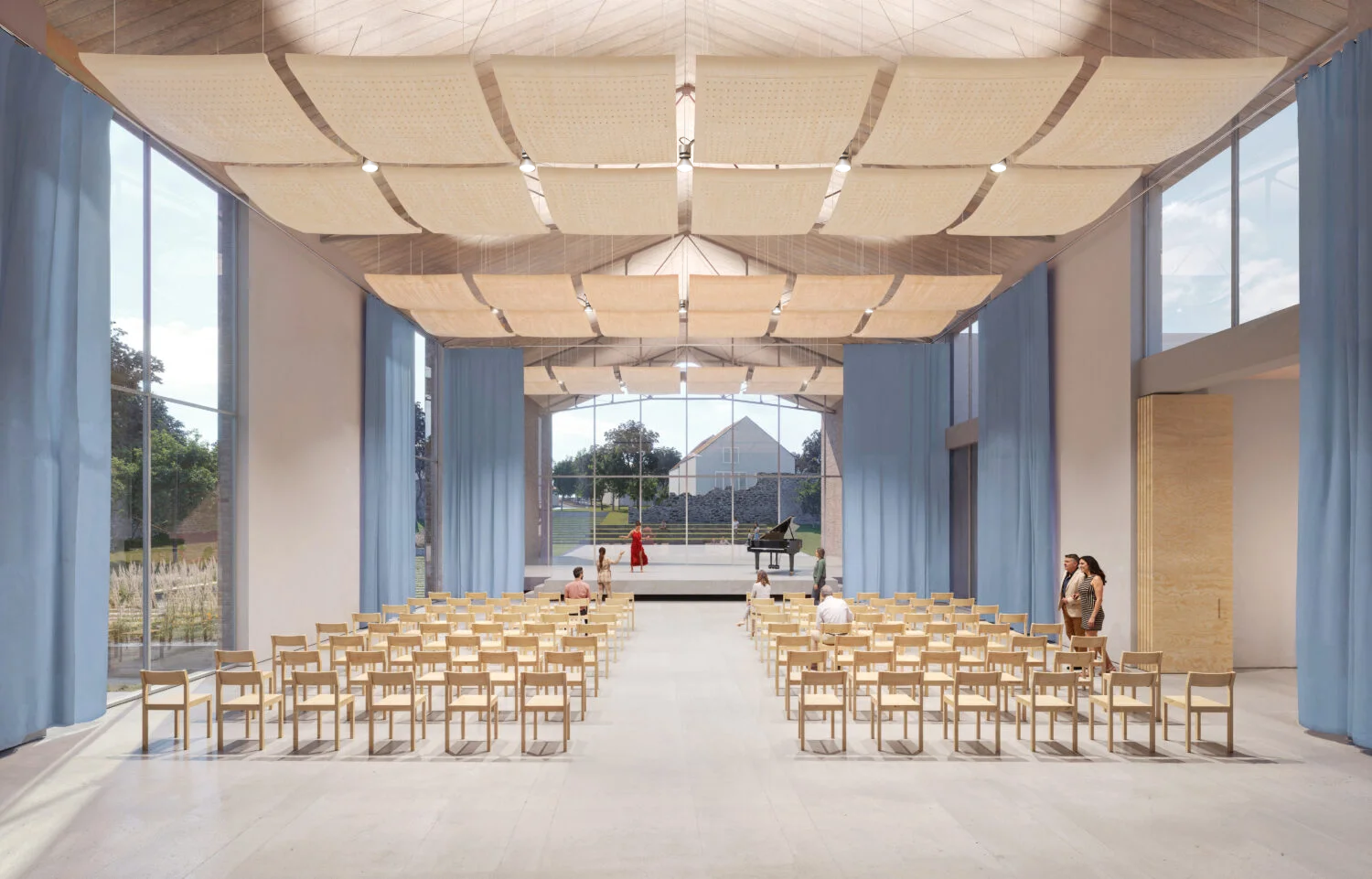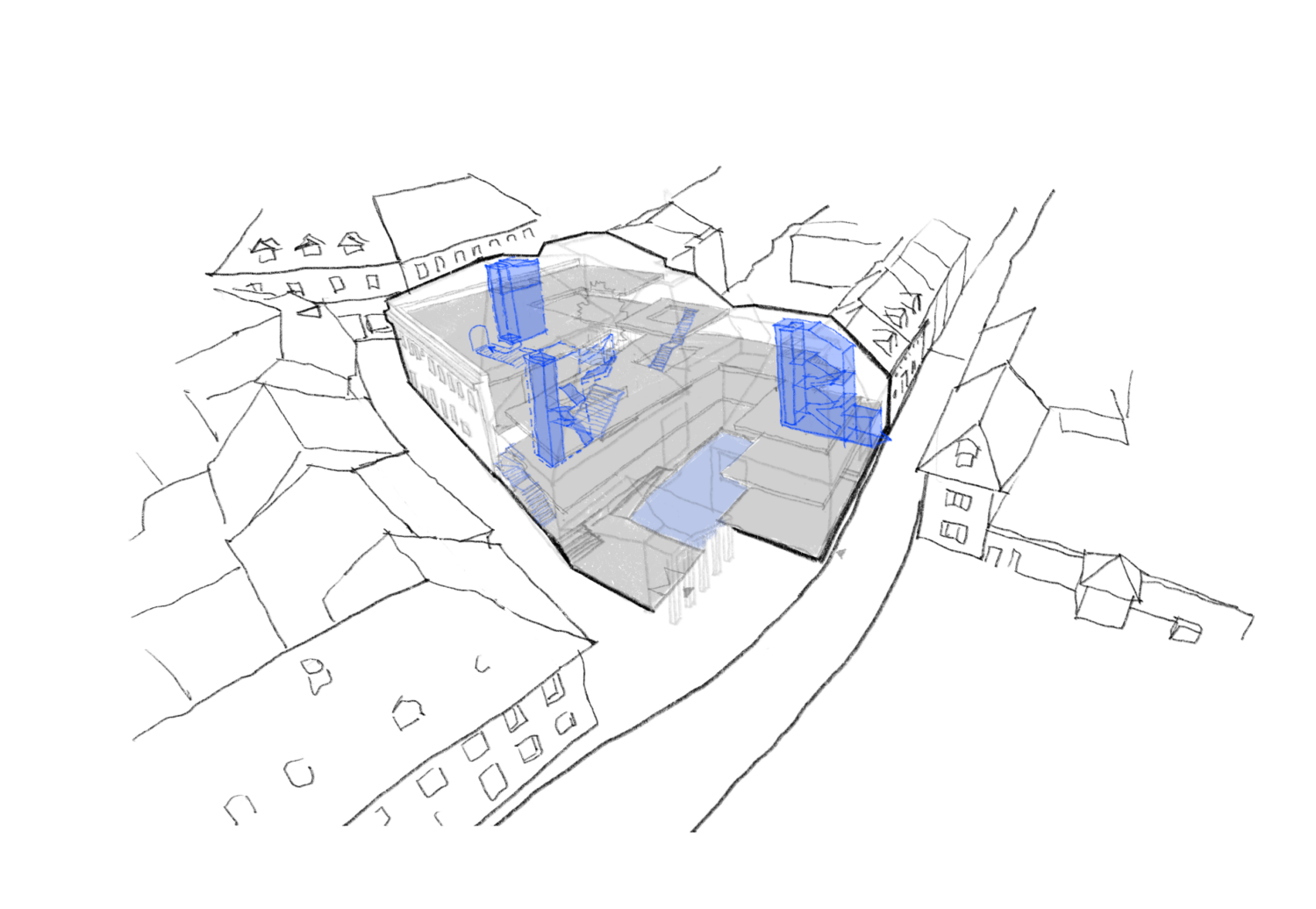CULTURAL CENTRE SVATÝ JUR
competition project
Svatý Jur, Slovensko
study 2024

In Collaboration with tiarstudio.
We designed the Cultural and Social Center in Svätý Jur as an elongated building with a sloping gable roof, aligning with the main pedestrian route of the area. This structure, which houses the cultural hall, is complemented by lateral sections on the lower floor, primarily containing commercial units, while the upper floors accommodate residential apartments. These lateral sections, together with a lower single-story part housing a multifunctional room and catering facilities, create a protected courtyard space where events can also extend.
Our main goal was to design the building in harmony with the surrounding urban fabric while giving it a sense of importance as the city’s cultural and social hub.
We aimed to design the surrounding spaces in direct connection with the building and its functions. At the front, there is a representative entrance courtyard with a gradually rising paved area, providing an elegant approach to both the cultural hall and commercial spaces such as a café and post office. Along the longer side of the building, we envisioned a public space designed as a green park strip, while the rear section features a natural outdoor amphitheater with tiered seating and a children’s playground.






