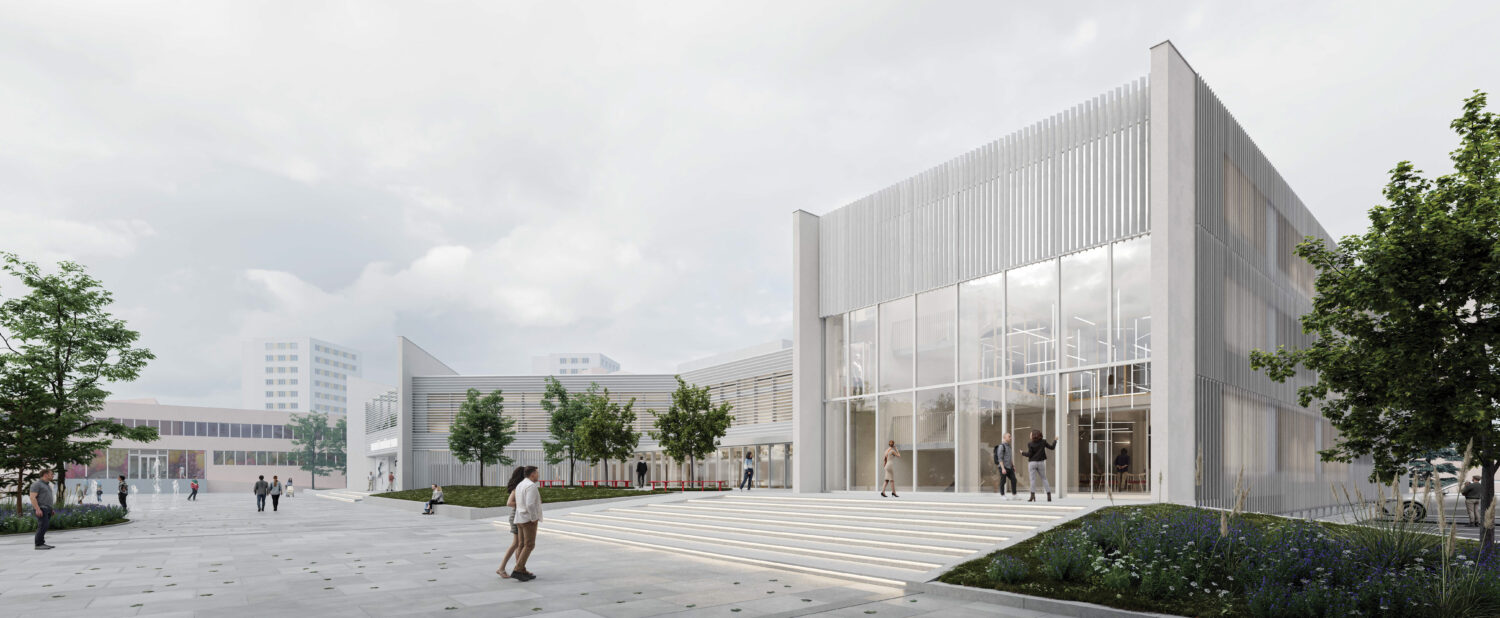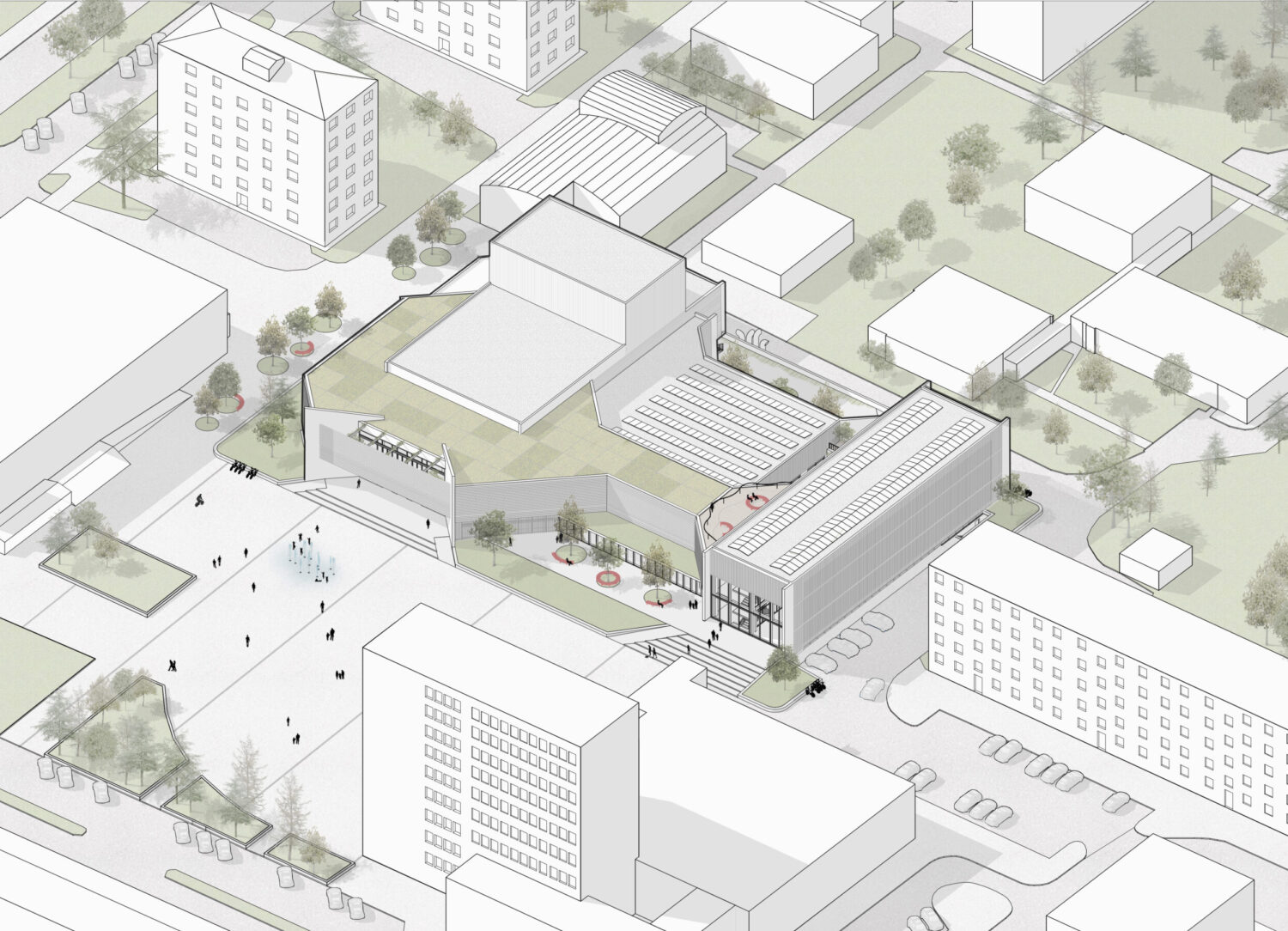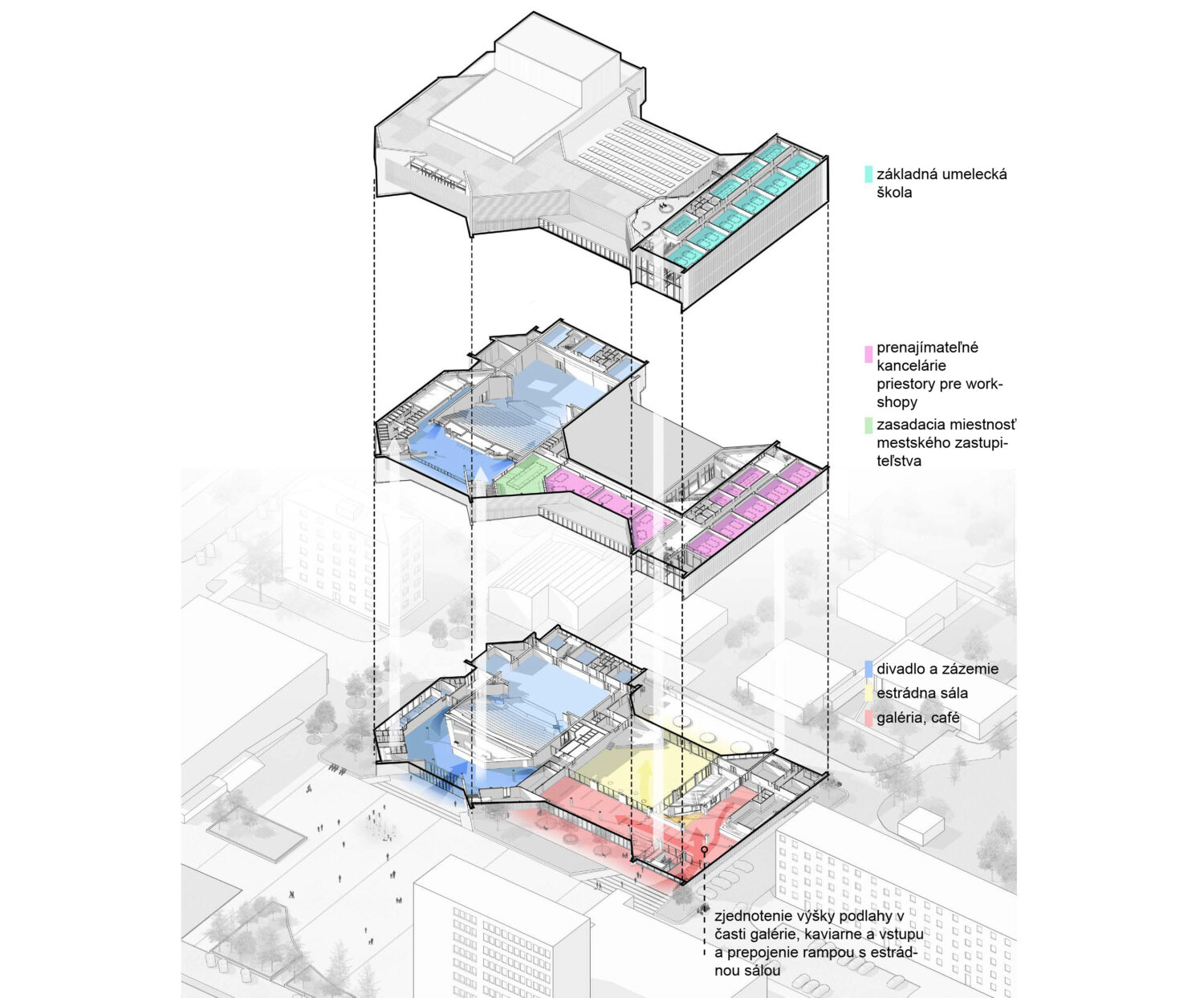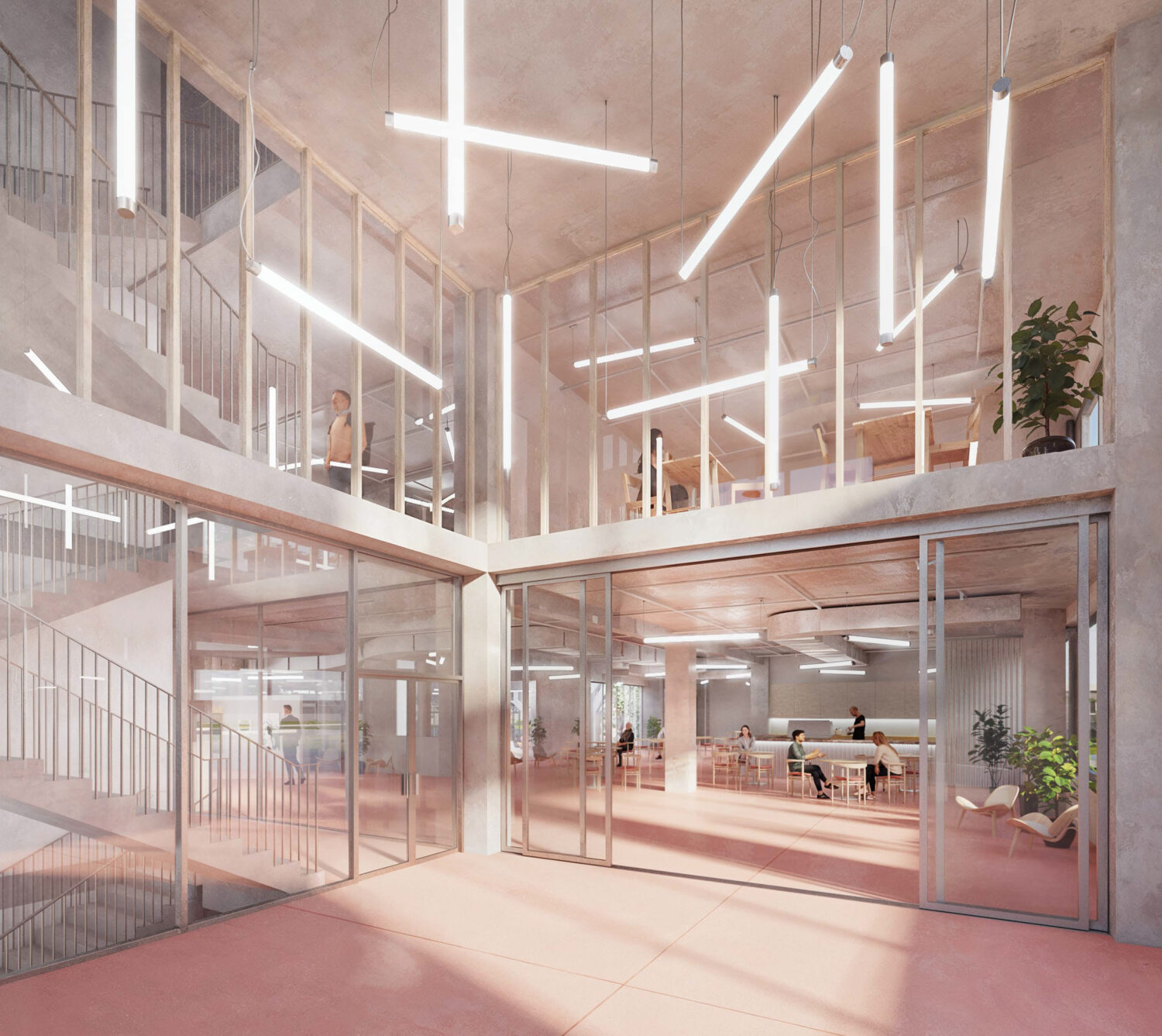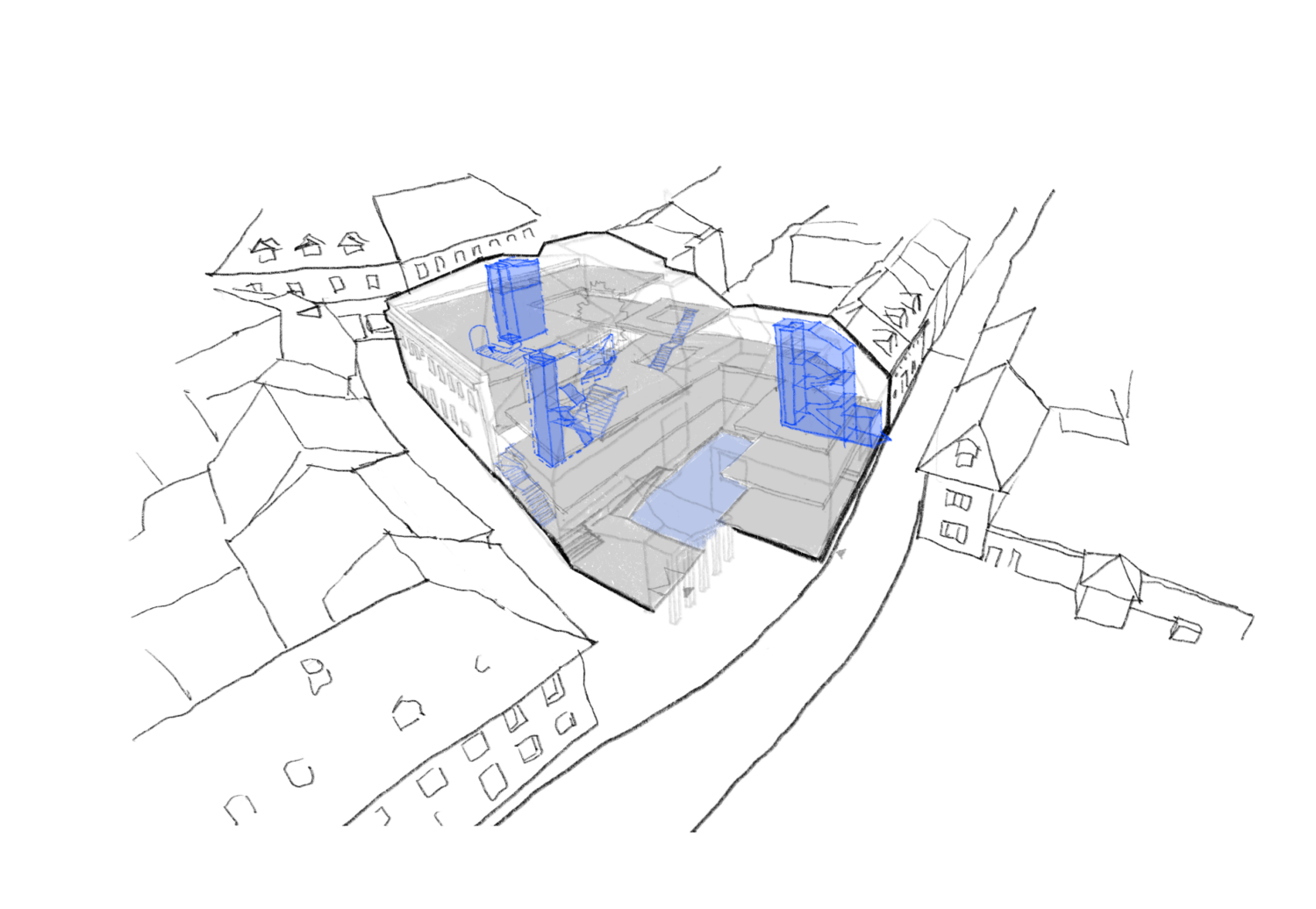CULTURAL CENTRE DOLNÝ KUBÍN
competition project
Dolný Kubín, Slovakia
study 2024
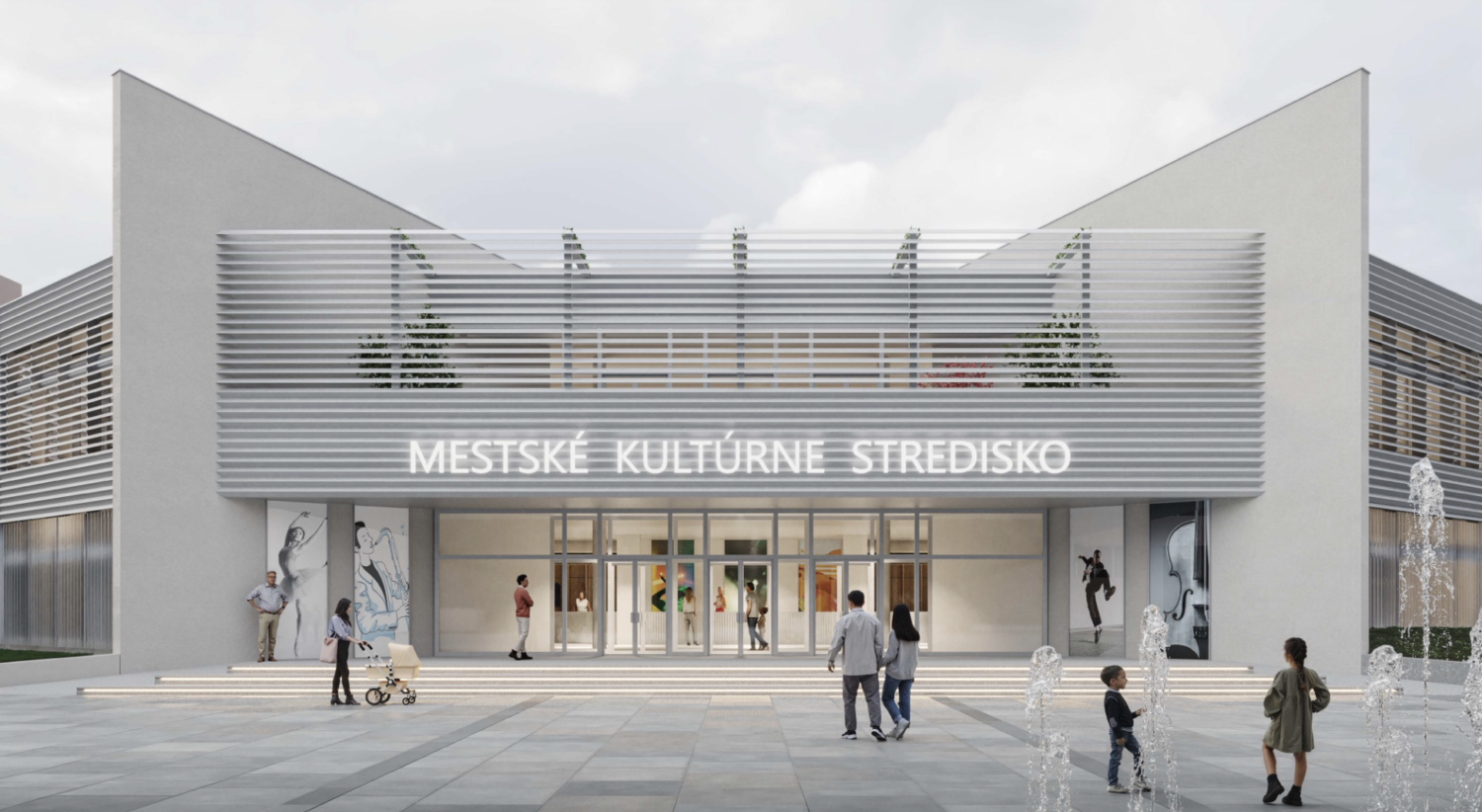
Our approach tries to be as respectful to the building designed by architect Mecková as possible, both in its concept and in its architectural expression. We make only minimal modifications in order to achieve more efficient and sustainable use and maintenance of the building, while also taking into account climate change and energy efficiency. We perceive the reconstruction of the building as a reinterpretation of the author’s existing architectural work for the needs of the present day. At the same time, in an effort to reinterpret the building due to the need to provide a new “envelope,” which will also ensure the thermal and technical properties of the building for the 21st century, we try to sensitively modernize the building by using elements that we believe are in many ways adequate for this work of architect Mecková and at the same time draw inspiration from her other work.
The main principle by which we will make the functioning of the facade more efficient is the use of a similar concept of shading slats and full panels. This principle is described in detail in the first panel in the section of the facade. In this way, we achieve an interesting aesthetic effect of unifying the facade into a single surface, which, we believe, the object testifies to. This approach is also based on the work of architect Mecková within the artistic group VAL.
